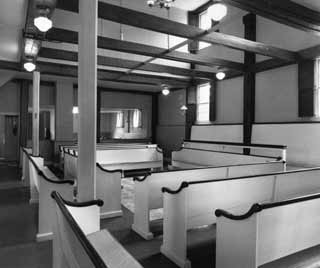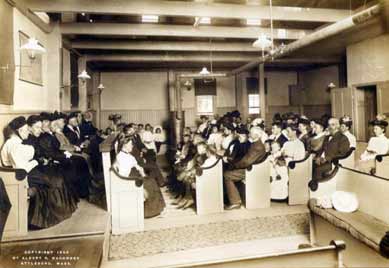Saylesville Preparative Meeting
The Interior
 |
The interior of the Meeting House today. Compare it to the picture below - most of it has remained unchanged! | |
 |
This picture was taken of the interior of the Meeting House in 1909. There is a stove that is in the very back of the building that is no longer there. The benches are also arranged in a different fashion. | |
| The single large room downstairs dates from the 1745 addition. The frame
of heavy oak posts, beams, and curved braces is still visible - hand
hewn, mortised, pegged, and chamfered (i.e. beveled). Rough plaster
covers the walls and ceiling. The large room is used for weekly worship. Since Quakers have no clergy, there is no pulpit. A facing bench is on the low dais. The same benches have been in use from at least 1909. The 1745 addition was built during the height of Quaker influence. Originally, the large room was open to upstairs galleries on three sides. More than 100 people could be seated in the downstairs room and in the galleries. Scores of weddings and memorial services have been held in the large downstairs room. Governor Stephen Hopkins (Rhode Island's signer of the Declaration of Independence) married his second wife, Anne Smith of Smithfield in that room in 1755. Moses Brown worshipped in that room. Interior windows, now curtained, separate the large room from the smaller 1703 section of the building. At one point, large shutters mounted from above with iron strap hinges closed those windows. The ceiling hook in the old section is believed to be part of that window system. The one-story 1703 section, at the back of the Meeting House, is now used as a kitchen. The wide plank floors are visible. The upstairs of the Meeting House has a number of small rooms created by closing in the galleries. One of the rooms was used for Sunday school and houses a small library. At the top of the stairs is a small stove, used until the 1900's to heat the Meeting House. Henry Ford reported offered $1,000 for the antique stove - but the Friends refused to sell! |
||
Walk cheerfully over the earth answering that of God in every person. |
George Fox
|
Maintained by the Providence Monthly Meeting Last updated: June 5, 2012 Please report any problems to: webclerk@providencefriends.org
|




